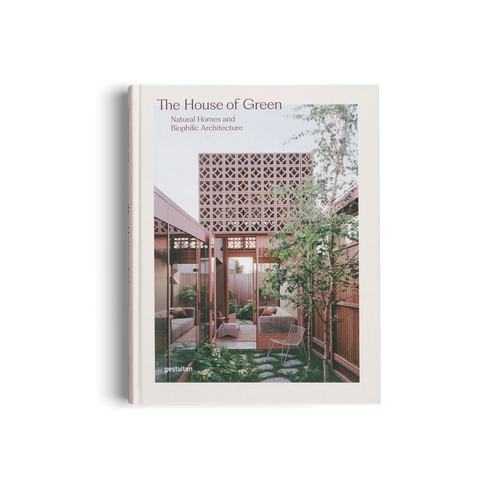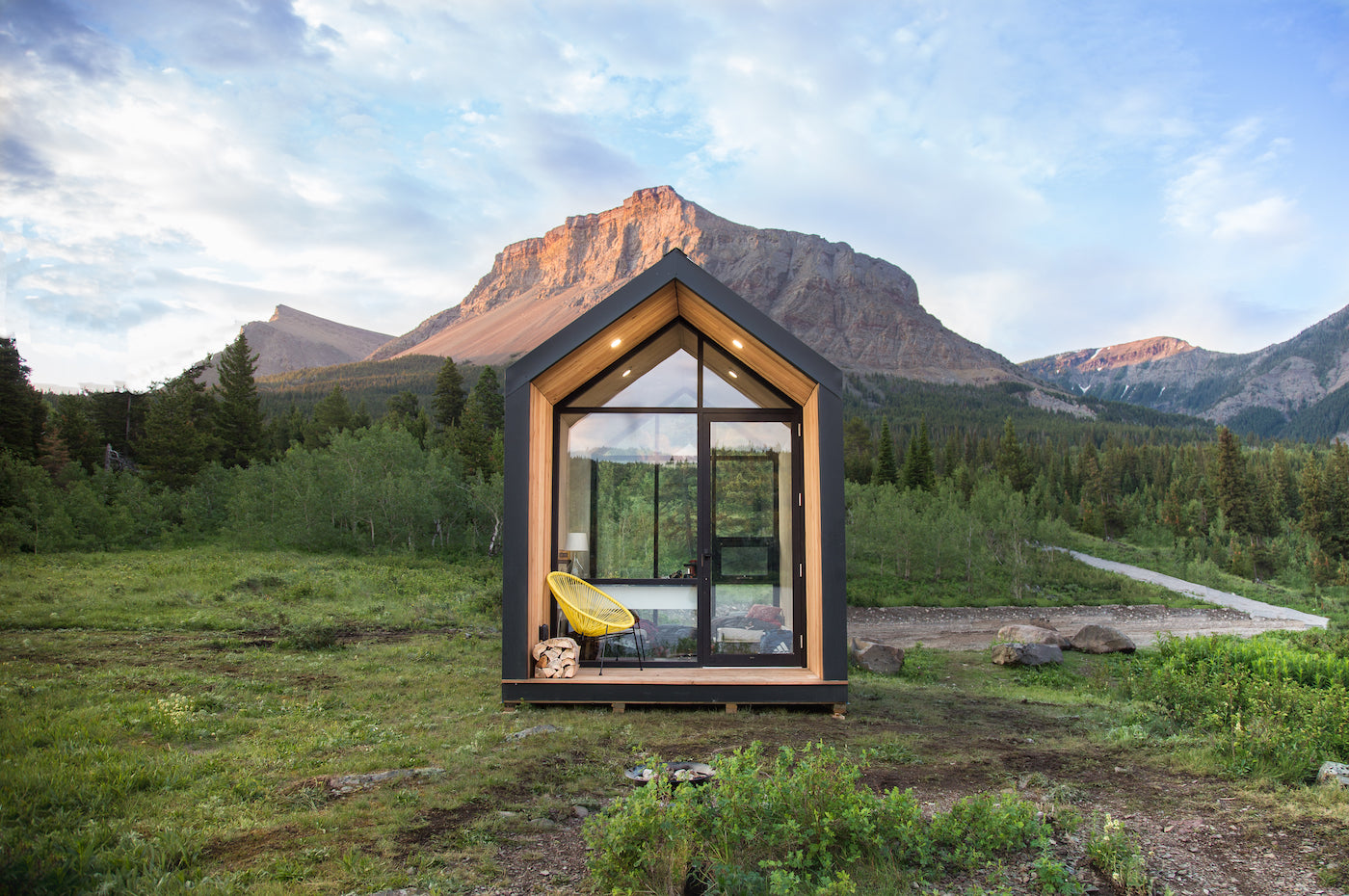
08/2018 architecture & interior travel
On Bruny Island south of Tasmania this beautiful cabin rises amongst the trees. It is designed to be highly functional, a simple and pure structure, that only contains two pieces of furniture added by the owner. As for the rest, the cabin itself is constructed in a way that integrates 'the furniture' with bespoke 'built-ins'.

This cabin in Alonnah, Bruny Island, Tasmania is surrounded by 99 acres of forest. The owner chose this location to escape from the stress of her busy work life. (Photo: Rob Maver)
The cabin designed by Maguire + Devine Architects is located on 99 acres of forest. Created as a well-equipped shelter, the owner wanted a place to retreat, a space away from the stress of her busy hospital job.
The windows of the building are facing all four cardinal directions. Being totally off grid, the cabin runs almost self sufficient: Rain water is collected, photovoltaics harvest energy from sunlight, an oven provides heating – the wood used is fallen timber that can be collected on the estate – and this also provides heat to cook food. Gas from bottles provides warm water and the heat for the stove.
Created as a well-equipped shelter the owner wanted a place to retreat from high stress of her busy hospital job.

There are photovoltaics mounted to the roof of this Bruny Island cabin. A skylight is used to catch sunlight from over the trees. The entrance pergola doubles as storage for gas bottles and firewood. At the same time cars are hidden from the inside view and there is a literal threshold from everyday life. (Photo: Rob Maver)

Apart from a mattress, the low table was the only furniture allowed in the Bruny Island cabin by the owner. All other facilities were to be integrated into the building itself. (Photo: Rob Maver)
The owner of the estate wished to create a building that suits as furniture at the same time. Only a low table and a mattress on the elevated sleeping loft were allowed as real furniture. The client was born in Taiwan and spent her childhood in Japan. This clearly had an impact on the design of the cabin: The light colored timber walls, floor, and ceiling create a warm sense of enclosure – all referencing Japanese architecture.

Translucent glass in the sliding doors create the sense of Japanese rice paper screens. This way dwellers will feel more enclosed and private at night. The tint of the glass doors prevents birds from attempting to fly through the building as there are endangered species in the forest like the swift parrot. (Photo: Rob Maver)
The owner of the estate wished to create a building that suits as furniture at the same time. Only a low table and a mattress on the elevated sleeping loft were allowed as real furniture.
Translucent glass in the sliding doors create the sense of Japanese rice paper screens. At the same time, people who enter the warm atmosphere of the cabin will immediately associate the interior with cabins in remote wilderness all over the world: The space was designed to create a sense of "otherness" and escape.

A formal front door is designed to create a sense of arrival. The access to the side decks is not possible from the outside. Only people from the inside can grant access. (Photo: Rob Maver)

Above the living space is a sleeping loft. Campers can climb a timber ladder to reach the sleeping area. (Photo: Rob Maver)

A bathtub is inserted into the floor of the outside deck. This can be closed with panels, so the whole surface of the deck can be used. (Photo: Rob Maver)
On the more private side of the cabin, dwellers can bathe outside in the landscape. When the bath tub, that is inserted into the deck, is not in use, it can be covered with panels. With the two sliding doors open, this private deck and the deck on the opposite side of the cabin can be seamlessly connected through the building. This will yield a platform of ten times 2.5 metres, which in an instant will dramatically change the idea of scale and space of the cabin.

When the two opposite sliding doors are open, the east and west decks connect seamlessly through the building and yield a large platform measuring ten times 2.5 meters. (Photo: Rob Maver)

The bathroom on the inside of the cabin has a secret door: You can actually access the North deck and get the feeling to shower almost outside. (Photo: Rob Maver)
A secret door from the inside bathroom adds the functionality of a mud room to the bathroom. Also campers can be let into the building without interrupting people sleeping on the upper loft.
If you wish more inspiration on places in remote wilderness, browse our book Hideouts.

















