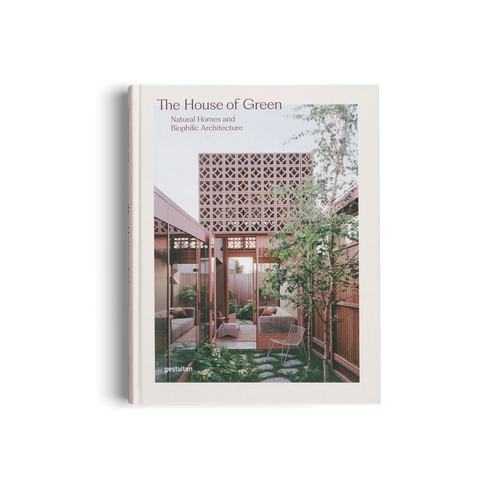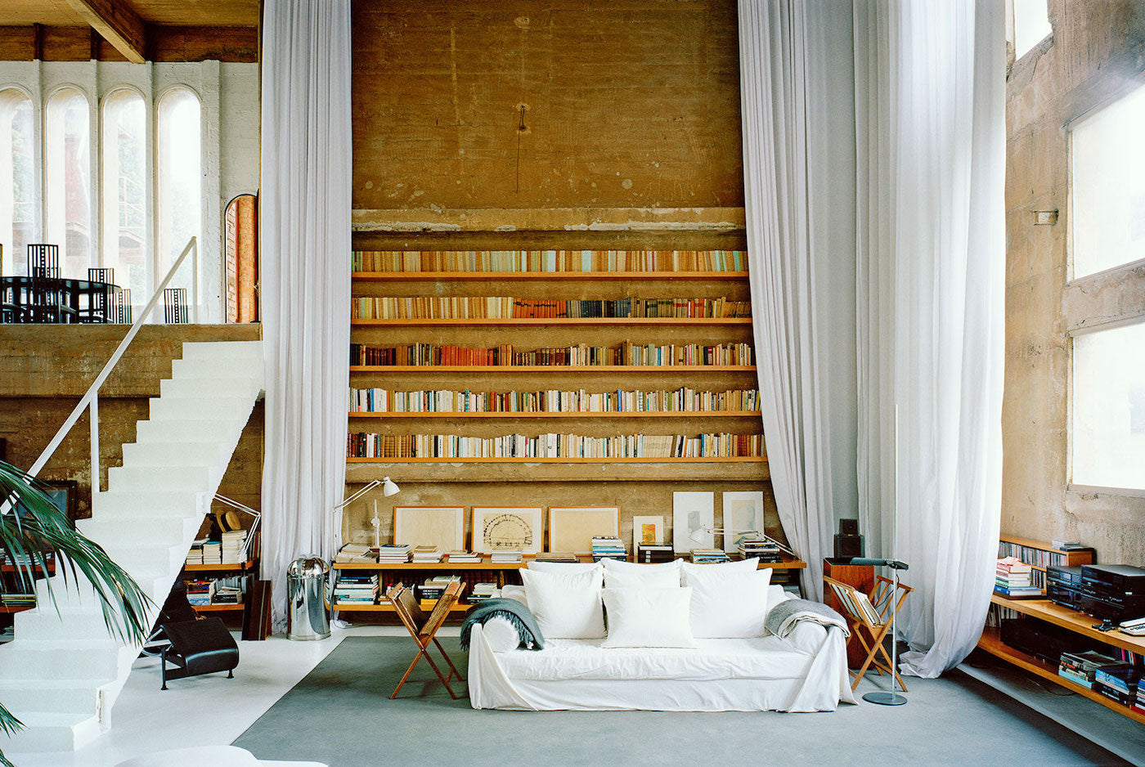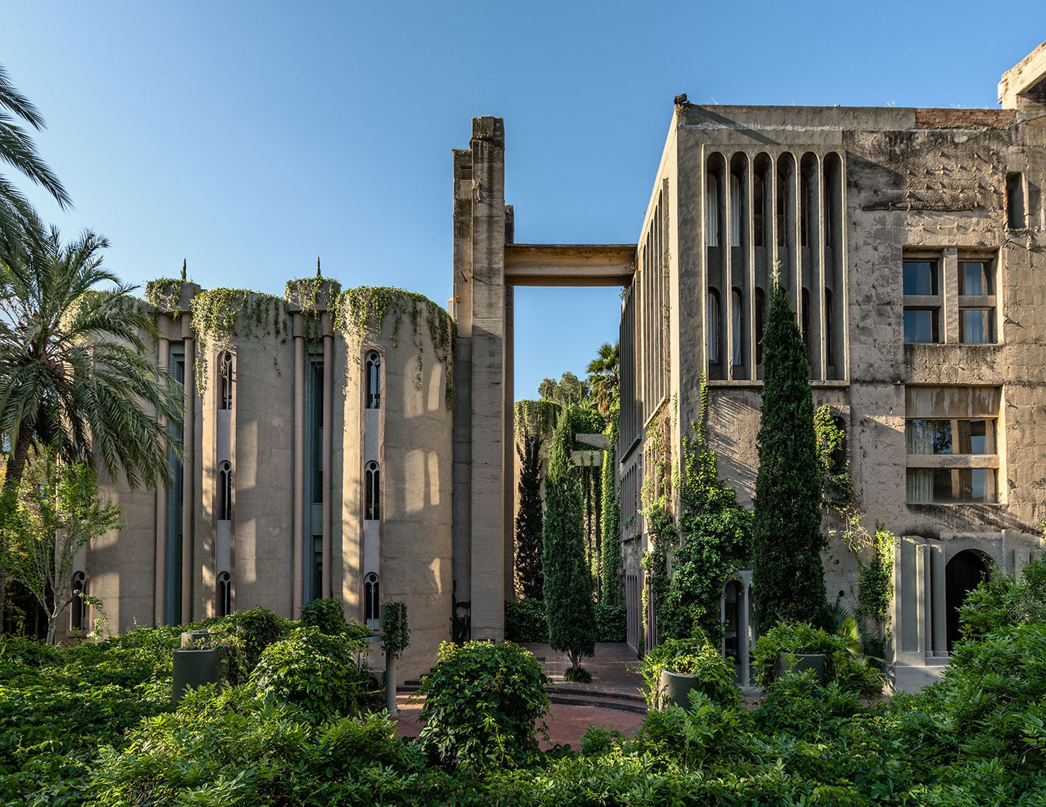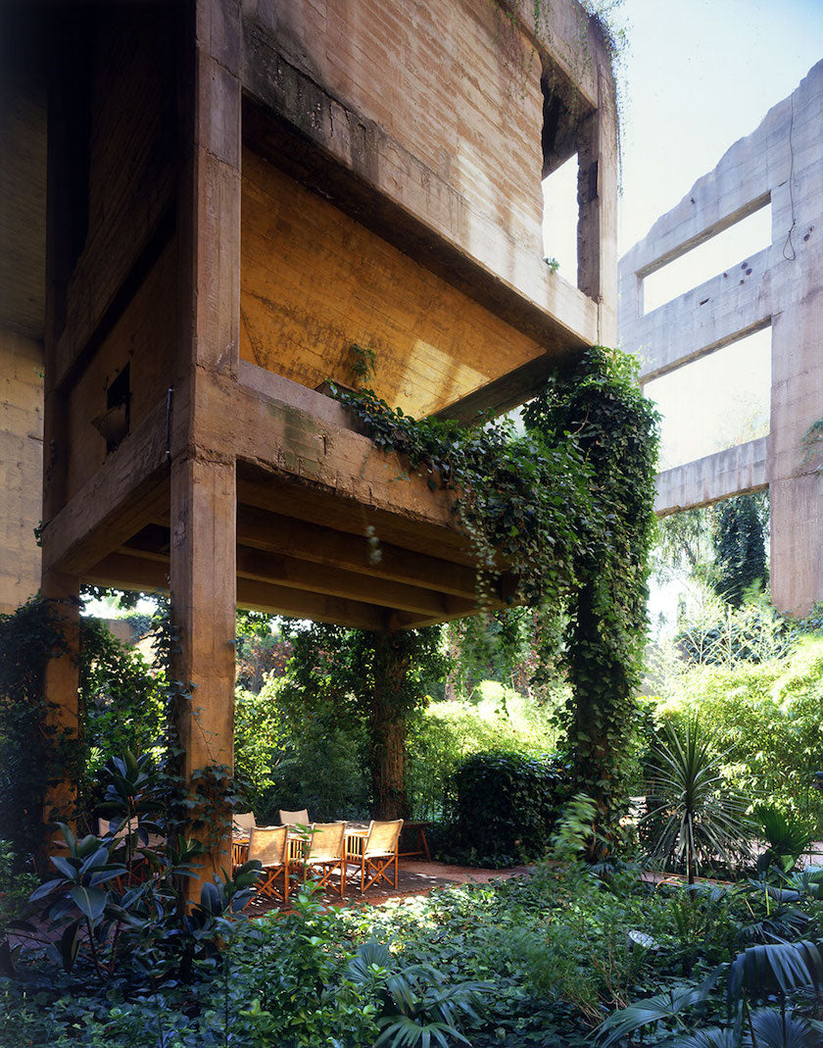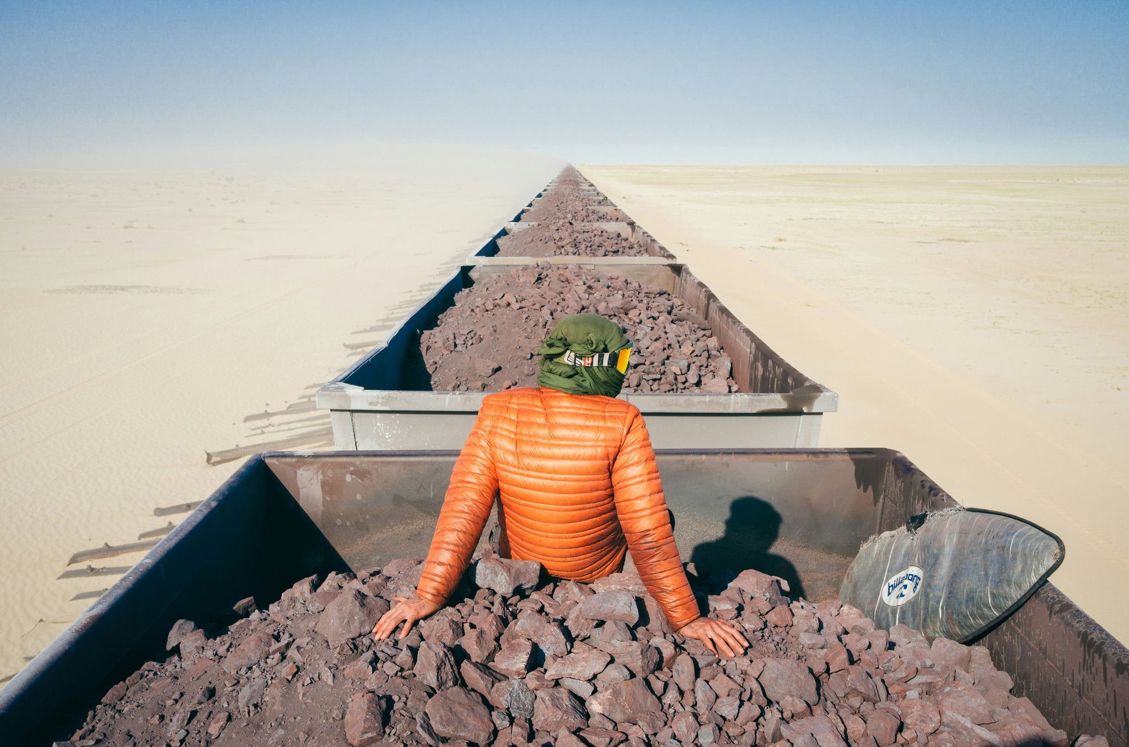Your Cart is Empty
Cookies
We use cookies. Many are necessary to operate the website and its functions, others are for statistical or marketing purposes. With the decision "Only accept essential cookies" we will respect your privacy and will not set cookies that aren't necessary for the operation of the site.
Essential
Statistics & Marketing
Accept all
Only accept essential cookies
Individual Data Privacy Settings
save & close
Essential
Essential cookies enable basic functions and are necessary for the proper functioning of the website.
display information
Statistics & Marketing
Marketing cookies are used by third parties or publishers to display personalized advertising. They do this by tracking visitors across websites.


