Your Cart is Empty
Buy a book, plant a tree.
A Home So Small it Does Not Need a Building Permit

We are entering a period when mini-homes are no longer considered a humble lifestyle choice but a fully accepted alternative to conventional homes. Where once “cozy” was a dreaded four-letter word, it is now a desired phrase, as people seek to prove their green credentials by living in tiny houses. Whether you call them creative cabins, mini-prefabs, or modular homes, a growing demand for these houses is causing a flurry of them to appear on the market.
One that really stands out is the sleekly designed Mono Cabin designed by Drop Structures—an ideal option for someone who enjoys the bare necessities of life. With a footprint of just 106 sq ft, it is small enough to avoid needing a building permit and is finished and ready to be dropped off in just six to eight weeks. No assembly necessary. Its steel base does not require any foundations, making it plug-in ready from the movement it is dropped off.
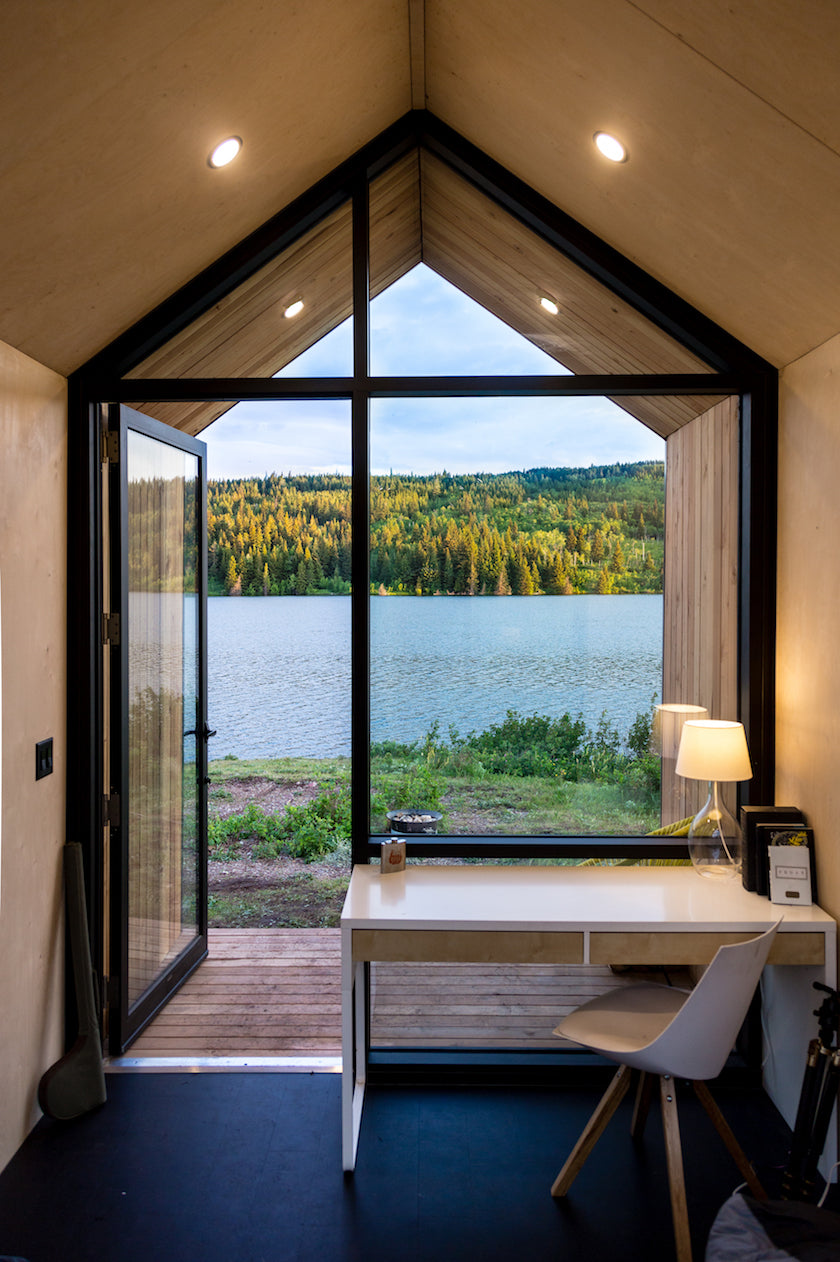
Part of the appeal of the Mono Cabin is down to its simple design. Place it in any location and its coal-black coloring and sharp lines, fit comfortably into its surroundings. Ryan Abernathy, one of the co-founders of DROP Structures – the company behind the Mono Cabin – believes it should “complement and enhance your current situation.” Urging people to think of them more as a ”piece of art than a functional asset.”
From its carefully selected materials to its superbly engineered structure, it is no surprise that the cabin was the result of years of planning and designing.
Its long, linear layout and fully glazed openings maximize the natural light on both the front and back façades. A trussed frame roof is designed to withstand the harshest weather conditions and it is good to know that its seam metal exterior requires zero maintenance. Solid core insulation and double-paned windows make it suitable for all four seasons (all models come supplied with a heater).
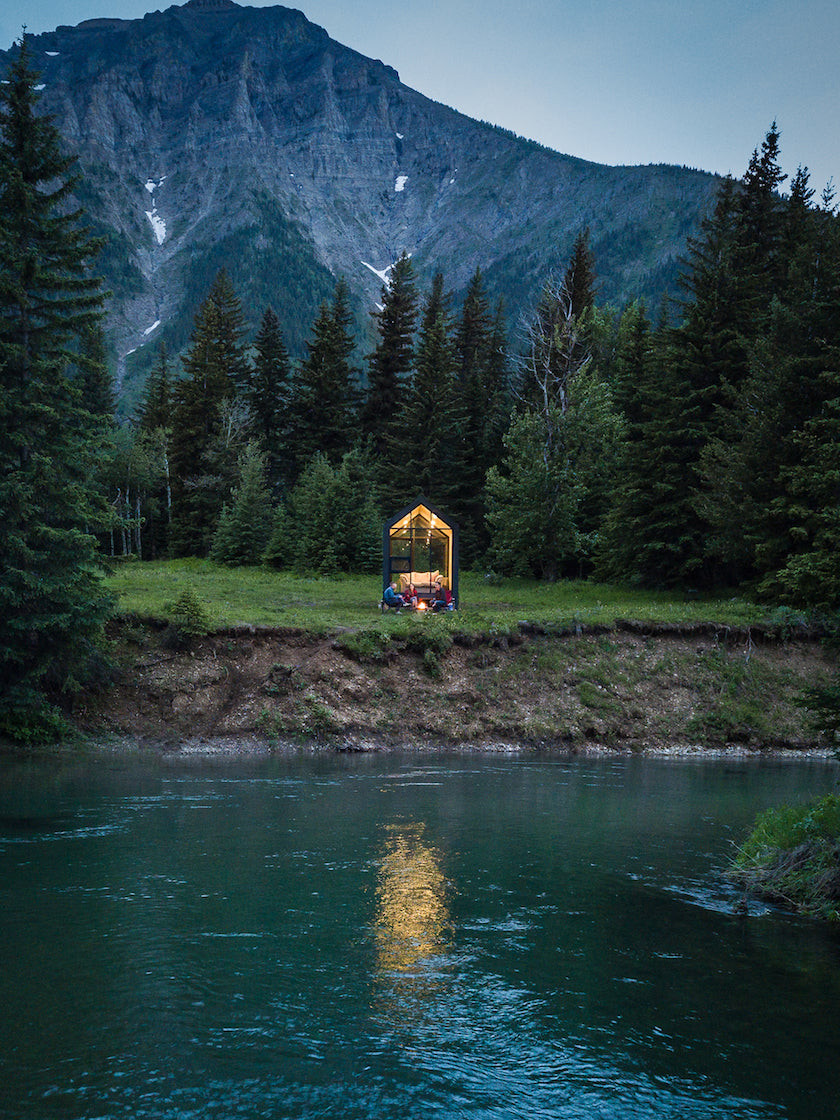
Inside, the design is minimal, the wooden Baltic Birch walls forming a warm backdrop to the few key pieces of furniture. Real care and attention has gone into choosing the materials, such as its surprising use of black leather flooring—a highly resilient material that over time ages with a rich patina. The deck is made of locally sourced Douglas fir although a cedar deck is also available. At just $22,000 for the basic model, they have managed to keep the costs down, too.
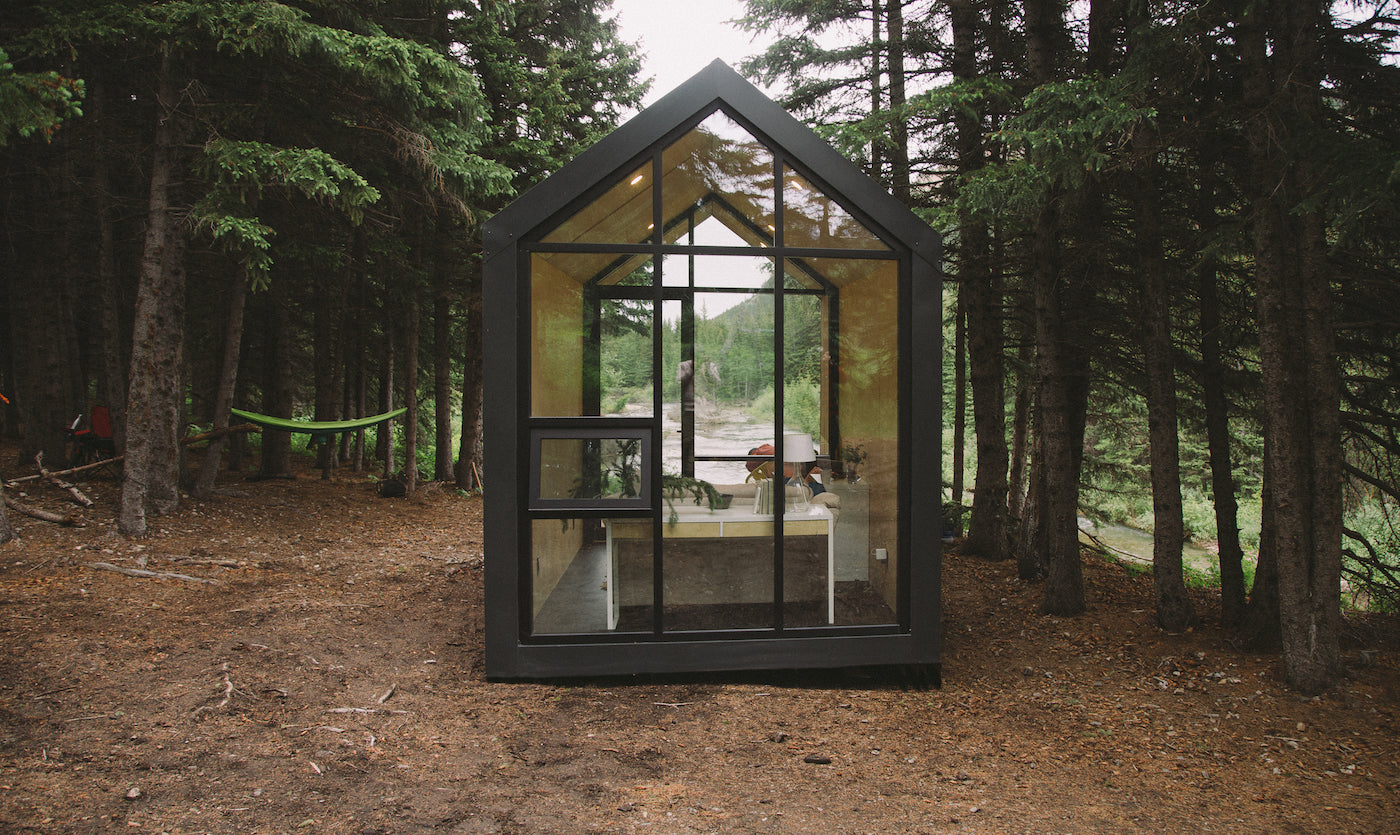
That changes of course if you opt to customize the cabin. Different window configurations such as skylights and back or side windows push the price up, as do the numerous additional features like a murphy bed, a loft, wood stove, and even a kitchen and bathroom can be installed for longer versions. Its versatility is impressive, making the cabin suitable as an office, an exercise room in the backyard, or positioned in the countryside for glamping–this is where the Mono Cabin really comes into its own.
The appeal of glamping, as popularized by sites such as AirBnB, has grown enormously in recent years and it has been predicted that appeal is only set to increase. Farms and even traditional campsites are catering to its growing popularity, providing a luxurious alternative to the “rough” joys of traditional camping.
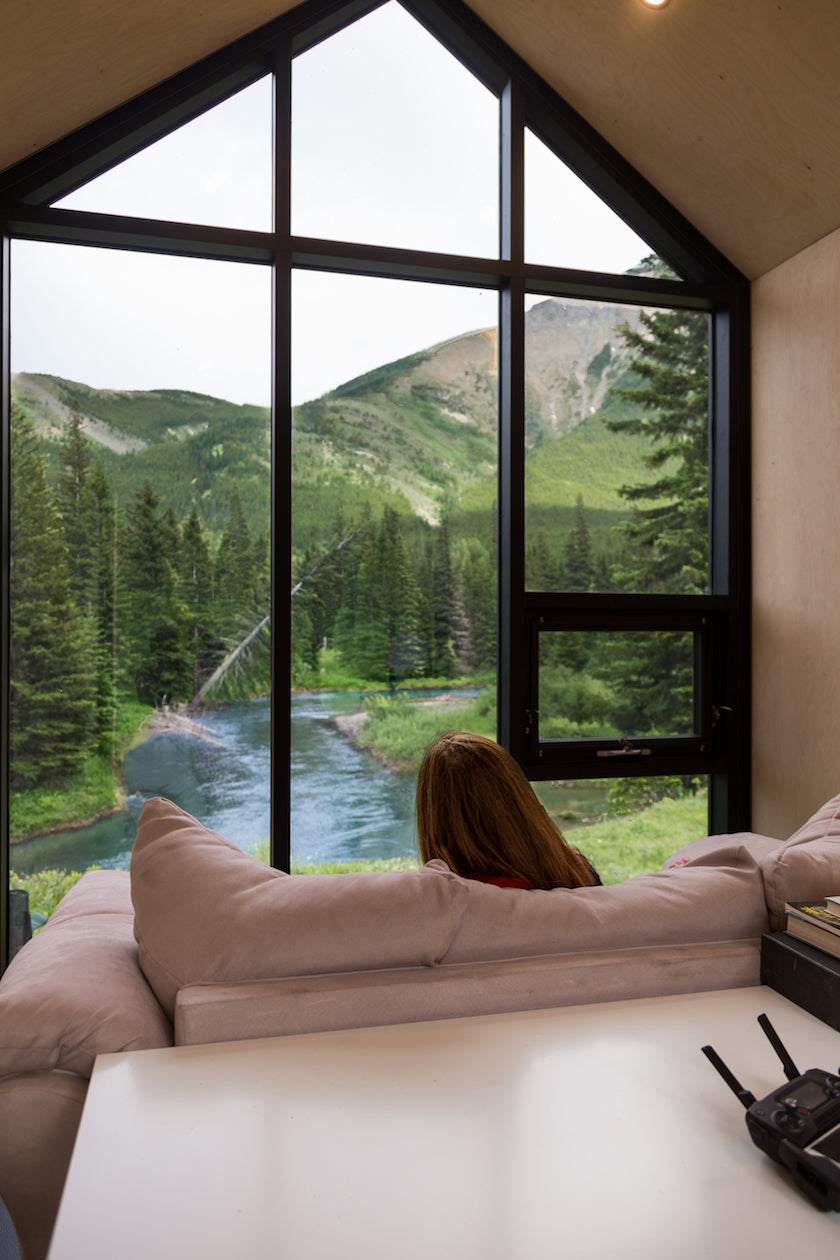
Remote living in cabins offer a reconnect with nature whilst simultaneously providing a disconnect from the stresses of the modern world. A comprehensive study carried out by The Finnish Forest Research Institute in 2015 revealed that just a short walk of 20 minutes in woodlands can help significantly reduce the stress of urban life with its pollution, noise, and 24/7 digital technology.
Glamping, of course, is part of a wider narrative as more people are drawn the appeal of primitive living. It is fashionable right now to shrink your physical footprint whilst only surrounding yourself with the things you need–there isn’t room to store them otherwise! It is not just a way of de-cluttering but in a broader sense, a means of escaping the trappings of consumerism and embracing an environmentally-friendly mindfulness.
The architectural book Hide and Seek, focuses on these imaginative structures and their fascinating blend of architecture and modern living. Cabins and summer hideaways enable their owners to escape from their urban routines and the key to getting these sanctuaries right–as the book demonstrates–is a delicate balance of concept, furniture, décor, and atmosphere.
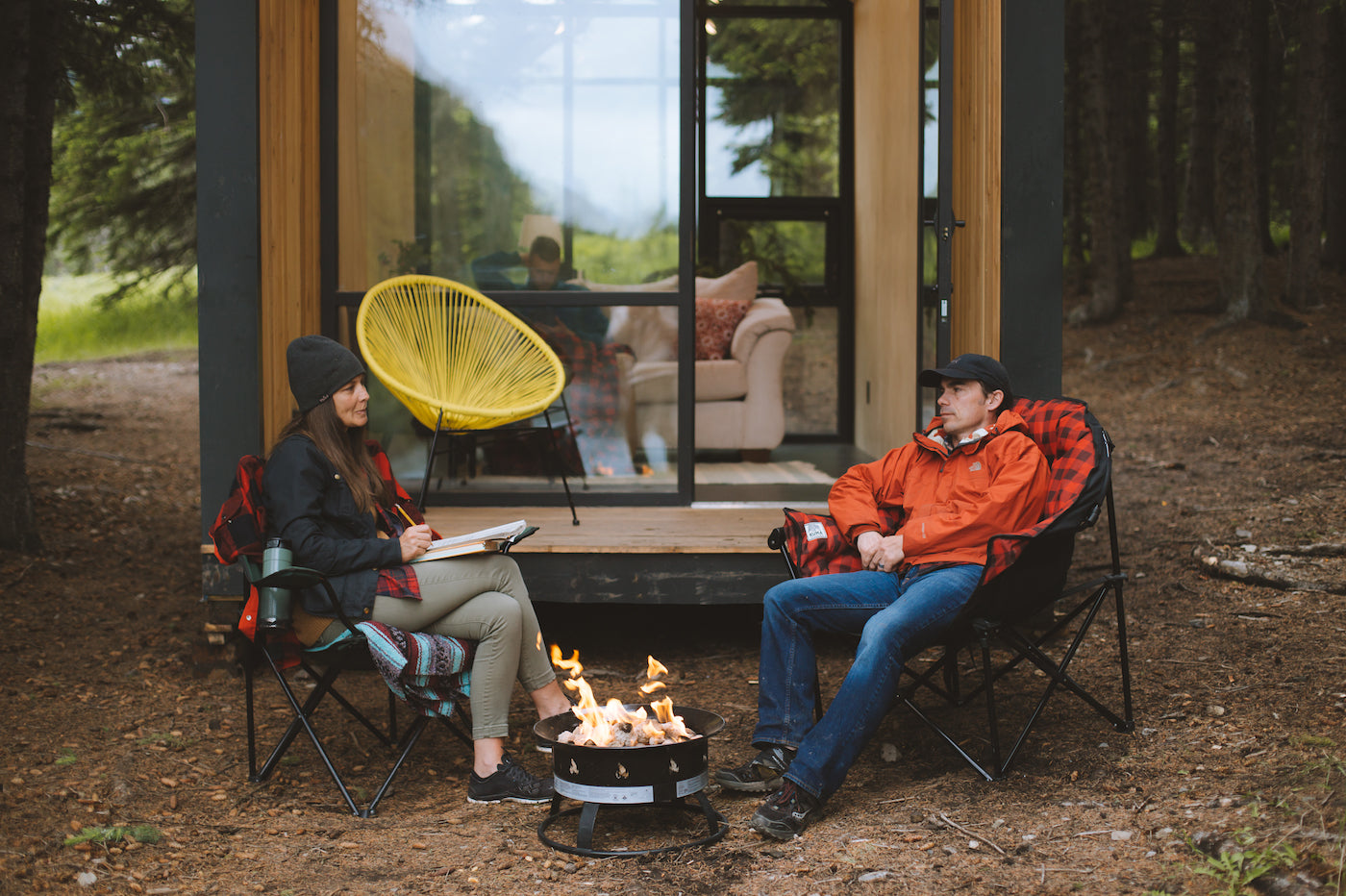
The freedom to enjoy peace and quiet in a remote shelter resonates with just about everyone, but that freedom is further enhanced by the Mono Cabin’s portability. Even if you decide to place one in a forest or on a mountainside, there is nothing to stop you from picking it up and moving it again in the future. Its short-term potential is considerable and the Mono Cabin is ideal as a guest room to an existing property. Or think of all of the urban spaces lying temporarily unused which can be utilized with flexible modular homes like the Mono Cabin.
The only drawback right now is that the Mono Cabin is only available in Canada and North America, but here’s hoping it won’t be long before these cabins are being rolled out around the world. With its easy versatility and simple, stunning design, this powerful addition to modular homes has the potential to make a real impact.