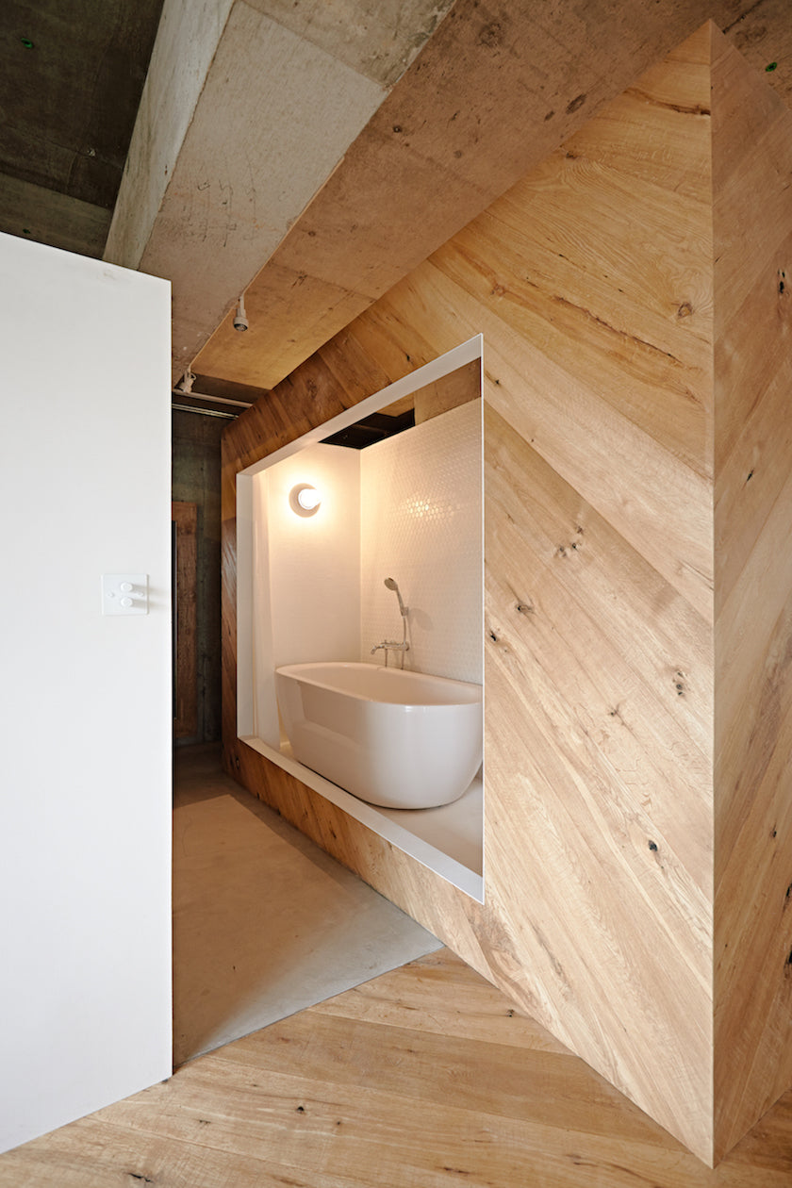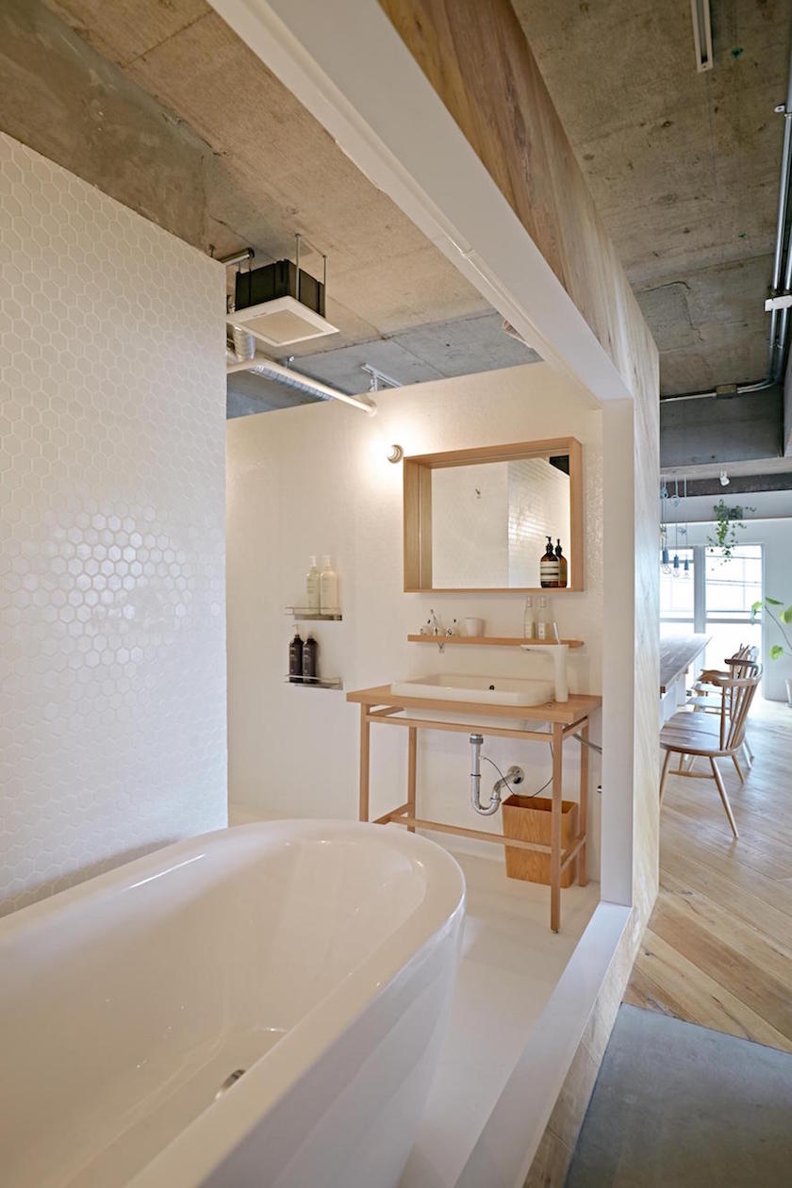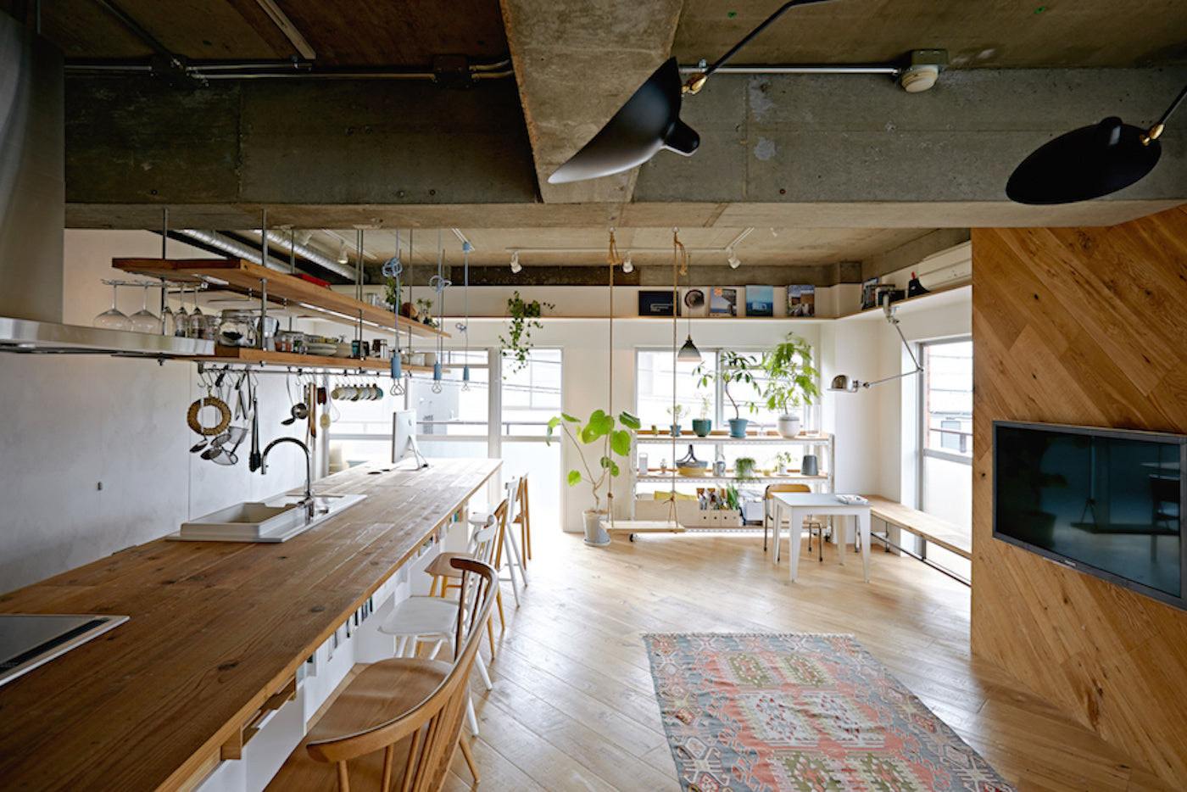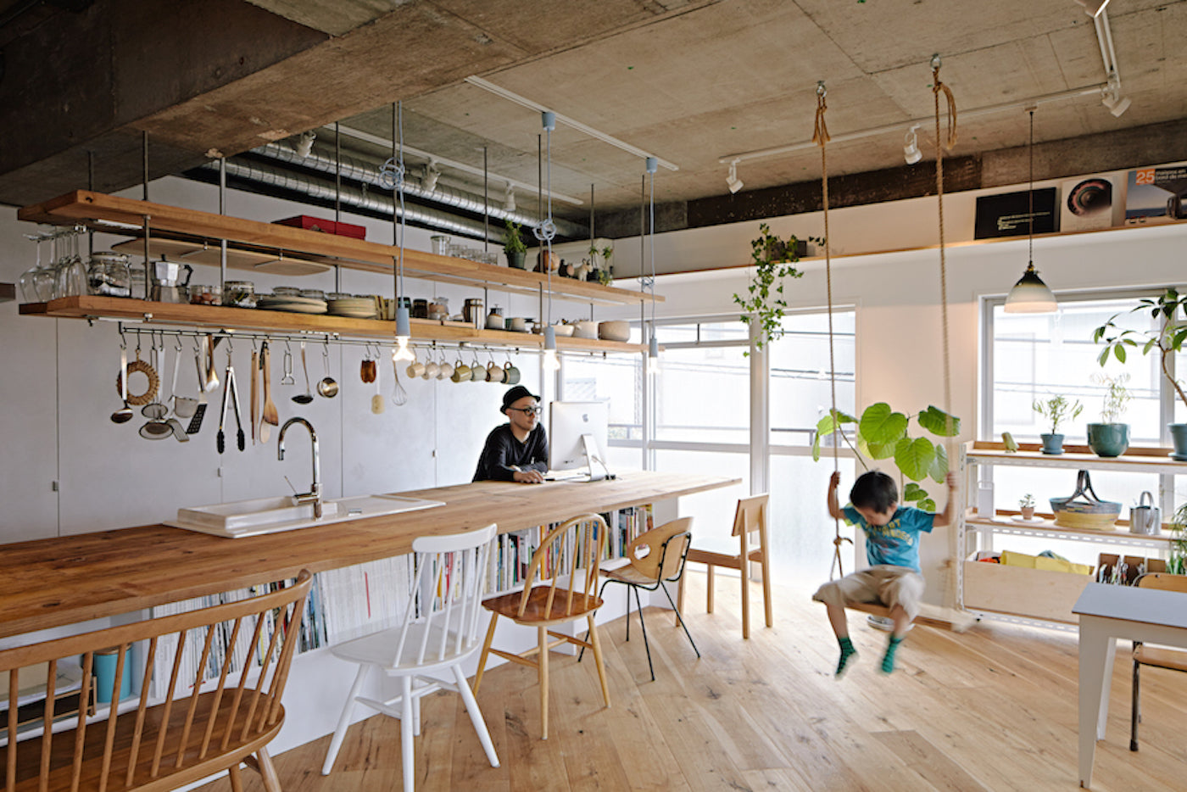Your Cart is Empty
Buy a book, plant a tree.
A Modern Renovation for a Family of Architects in Japan

Tenhachi Architectsstripped an old apartment in Kanagawa down to its core, to remodel it for their family home. The room is organized in open boxes and walls that don’t reach the ceiling allowing all areas to be connected. At the lower level is the bedroom with a more hidden atmosphere while at the upper level you’ll find the kids area that can be accessed with a ladder. A box containing bathroom, basin, and washing space opens up towards the living room while soft white curtains add a little privacy.
At the heart of the living area is a 4.5 m long table made of Japanese cedar. It acts as kitchen, dining, workspace, and kids’ drawing area. Daily family life takes place here and, when people gather for parties, it transforms into a 20 seat common table.
See more inspirational examples of inner-city living in our book Our House in the City.



