Your Cart is Empty
Buy a book, plant a tree.
An architect that captured the aspirations of the 1950s while being deemed too bold at the same time

The exemplary career of Finnish-American architect Eero Saarinen demonstrates how talent can indeed run in the family. The son of the renowned art deco architect Eliel Saarinen, Eero Saarinen, never rested on his father’s laurels. Instead, the intrepid architect would soon surpass his forebear’s legacy. Born in Finland on August 20, 1910, Saarinen moved with his family to the United States at the age of 13. He attended public schools in Michigan, a place to which he would remain linked for the rest of his life. Before following in his father’s footsteps, Saarinen first studied sculpture at the Académie de la Grande Chaumière in Paris. From 1931–1934, he studied architecture at Yale University. He then won a traveling fellowship to Europe, which he extended for a year to work under Jarl Eklund in Finland. Following his return to the United States in 1936, he spent two years working for the Flint Institute of Research and Planning in Flint, Michigan.
In 1938, he joined his father’s architecture practice, collaborating with him on their first-prize-winning design for the mall in Washington. The father-and-son team enjoyed a productive partnership, forming the firm Saarinen, Saarinen, and Associates in 1947. During this period, he also partnered with Charles Eames on the modernist Case Study House #9 in Los Angeles, as well as on award-winning product design for a plywood chair. His father’s death in 1950 catalyzed Saarinen’s brief but prolific solo career. Surviving his father by just eleven years, Saarinen completed a number of his father’s unfinished projects before concentrating on his commissions, which grew in scope and technical prowess. His most notable and enduring works include his spectacularly sculptural concrete TWA Flight Center at JFK International Airport and the masterfully engineered St. Louis Arch. On what would have been his birthday, we remember two iconic designs from this mid-20th-century master.
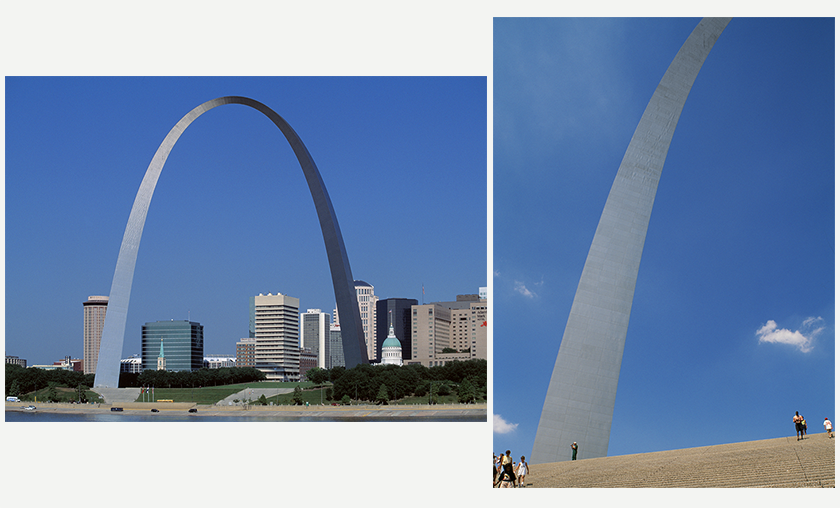
St. Louis Gateway Arch
It is difficult to imagine St. Louis before the addition of the Gateway Arch in 1965. A source of pride for the city and a beloved symbol for the Midwest, this famous arch put St. Louis on the map. Clad in stainless steel and spanning 192 meters, it is the tallest constructed monument in the United States. Inside, a futuristic tram whisks visitors to a lookout point at the top. Part of a 1948 project commemorating Thomas Jefferson and those who settled the American West, the arch initially faced criticism for its supposed similarity to an unrealized project by fascist dictator Benito Mussolini. Construction began more than a decade later in 1962. The engineering marvel required state-of-the-art equipment and machinery, most of which Saarinen invented specifically for the project. The two legs of the arch were constructed simultaneously and linked together at the top by a keystone. This final piece was inserted on a particularly hot day under the watchful eyes of residents. The nerve-wracking process concluded with fire crews hosing down the arch with cold water until it slipped into place.
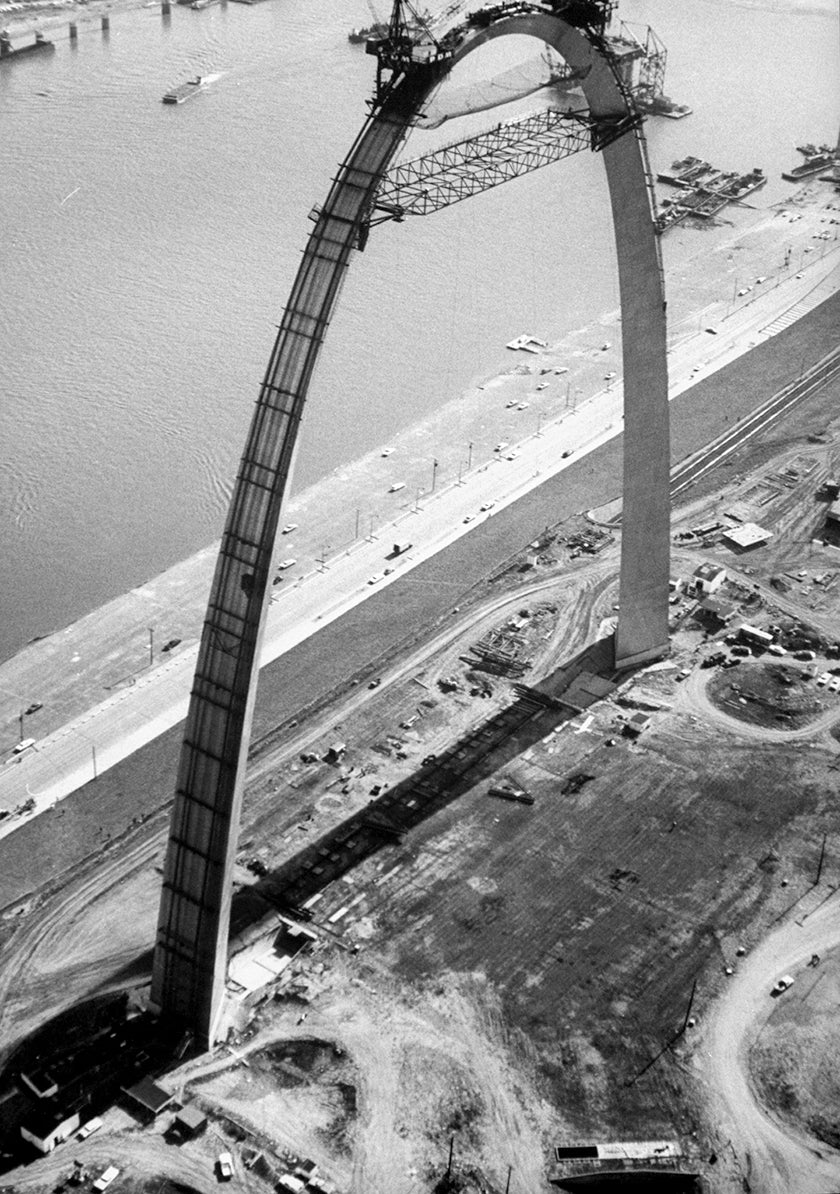
TWA Flight Center
Eero Saarinen’s last work before his premature death from a brain tumor in 1961 permanently changed the aesthetics of airport design. Rejecting the anonymous approaches to shaping transitory places still favored to this day, the architect designed a sculptural beacon to welcome air travelers to New York City. The Trans World Airlines terminal at JFK International Airport opened to the public to much acclaim in 1962. Pushing precast concrete to the limits of what was possible for the time, the sculptural building of dynamic vaults calls to mind an image of a great bird with spread wings ready to take flight.
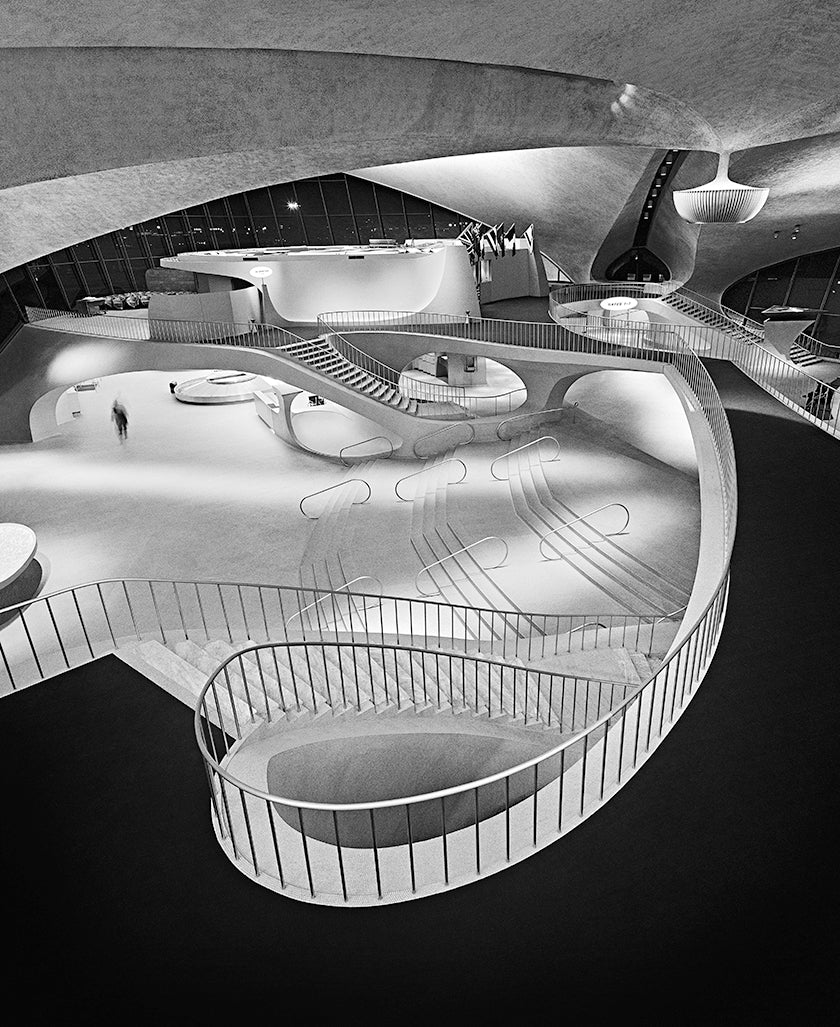
Tasked with the challenge of conveying the “spirit of flight,” Saarinen was appointed to the project, also known as the TWA Flight Center or Trans World Flight Center, in the mid-1950s. Perhaps subconsciously aware of the little time he had left, the architect immediately dove into the project, lavishing every detail with equal consideration. Saarinen spoke about his exhaustive strategy for the terminal during its construction in 1959, explaining that “all the curves, all the spaces, and elements right down to the shape of the signs, display boards, railings, and check-in desks matched. We wanted passengers passing through the building to experience a fully-designed environment, in which each part arises from another, and everything belongs to the same formal world.”
Within the terminal, interconnected spaces glide from one transit zone to the next, all clad in a shell of reinforced concrete. Walls become floors and ceilings become walls as the interior and exterior conditions flow into and around one another. Saarinen even designed individual curved ceramic tiles to cover the curving walls and ceilings. This dramatic universe of voluptuous surfaces culminates in the grand terminal lobby. The four segments of the vaulted ceiling connect at the center of this exhilarating space, leaving gaps for slender skylights that naturally illuminate the interior. Large panels of tilted glazing rest underneath the concrete shell, providing optimal vantage points for watching the comings and goings of the airplanes on the tarmac. Inviting double-height lounges filled with custom furniture and futuristic corridors with softly filleted edges and indirect lighting unified the formal agenda of the terminal. Plush red carpeting added to the theatricality of the space-age interiors. This red carpeting produced a pleasant precise contrast with the gray concrete and elevated the act of air travel into a sophisticated experience brimming with class.
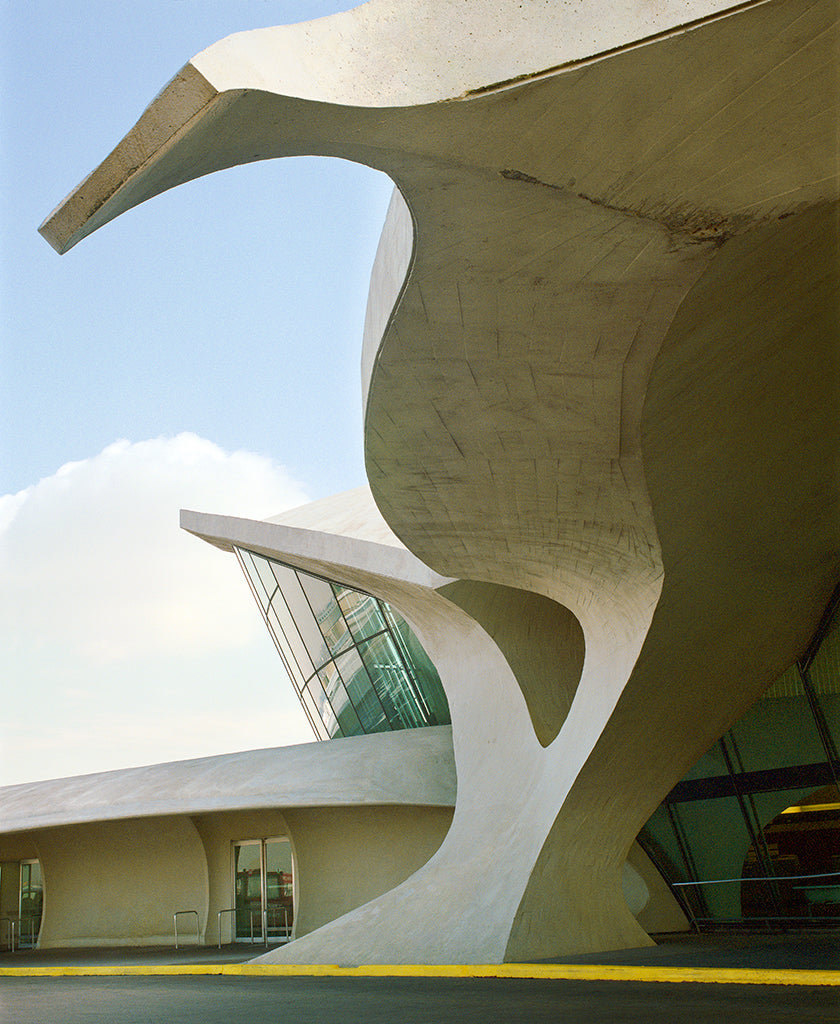
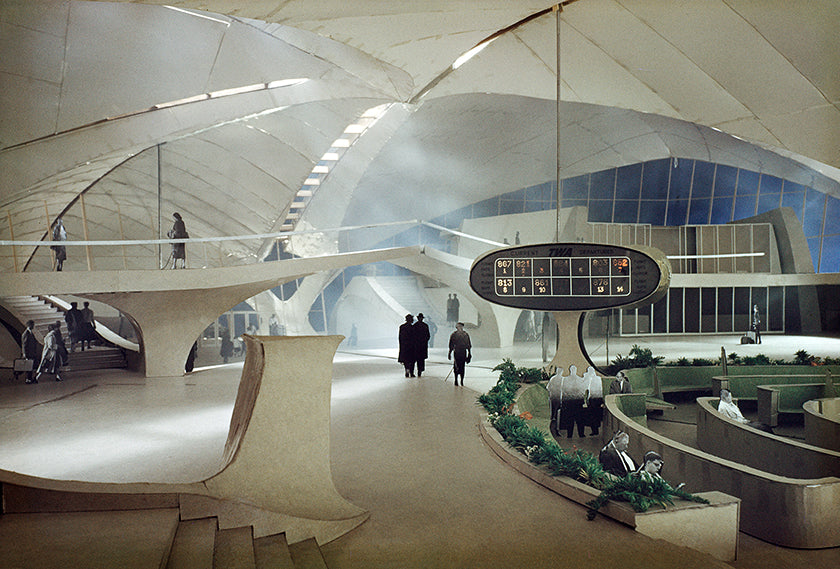
After the collapse of Trans World Airlines, the New York Port Authority took control of the space and has invested $20 million in maintenance and repairs in 15 years since the closure of the terminal. In the fall of 2015, the New York Port Authority approved a contentious 75-year lease between the development group MCR and Jet Blue Airways that will transform the original main terminal building into a 500-room boutique hotel complete with a spa, shops, and a conference center. Another $8 million will be spent over the next several years to link the new hotel to the neighboring Jet Blue terminal. The luxury commuter hotel offers a rare chance to cuddle up with an architectural relic during overnight layovers. Even today, the terminal’s impressive exterior continues to capture the imagination and turn the heads of all who pass by. Saarinen left the world at the height of his architectural yield. He was an individual demonized for being too bold for his time. Today he is held in the same breathe as many of America’s most distinguished architects of the 20th-century, it took time for the world to adapt to his visions. A term often used when illuminating an individual, but Saarinen was to the fullest sense, ahead of his time.
This Eero Saarinen story was originally featured in The Tale of Tomorrow, our book which features daring mid-century architecture and interiors that influenced countless generations.